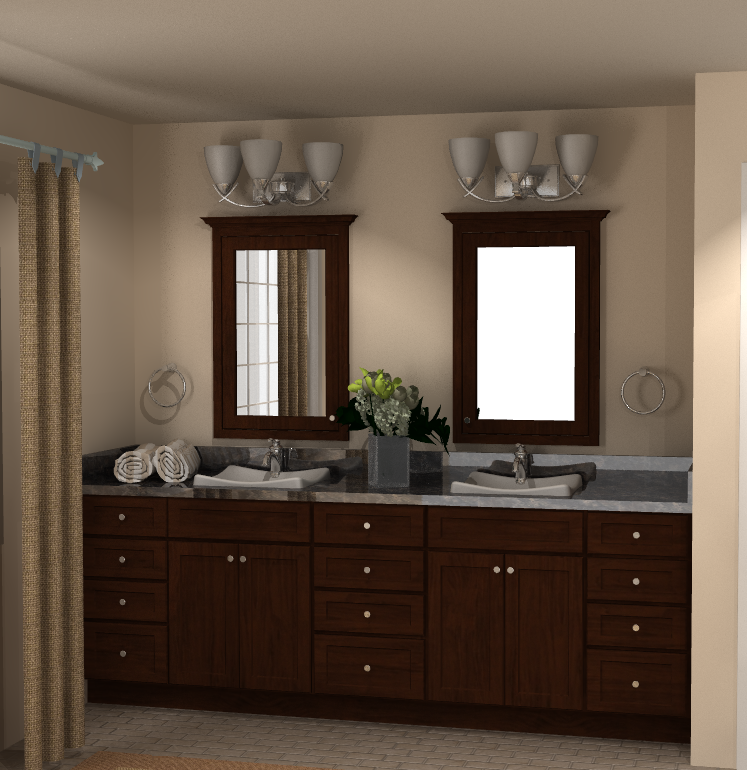Services

- Cabinetry Design & Sales
- Remodeling
Whole Home Renovations, Kitchens, Bathrooms, Laundry Rooms, Lower Levels, Office Spaces, Beverage Centers, and Entertainment Spaces.
- 3D Drafting
Drafting & Modeling renderings using 2020 Kitchen & Bathroom Design Software.
- Space Planning and Layout
- Selections
Appliances, Countertops, Plumbing Fixtures, Lighting Fixtures, Cabinet Hardware, and Tile.
Design Process
Initial Meeting
The initial appointment takes 1 ½ - 2 ½ hours and consists of an initial interview about the spaces you would like to improve. Measurements will be taken at that time and a questionnaire filled out to get in depth knowledge of how you want to improve your spaces.
Design Review & Cabinet Selections
Before the design process can start a signed contract must be submitted to the designer. At the design review we will look at 1-3 options for a layout and gain access to computer generated images of the space(s). We will start to make specific selections of finishes, door styles, accessories, and other items.
Material Selections
At this appointment we will select all other materials such as countertops, plumbing fixtures, lighting fixtures, tile, hardware, or any other types of materials used in your project. This will happen at various local preferred showrooms.
Final Design Review
This appointment happens at the client's home or the cabinetry showroom. We will comb through the intricate details of the design. If desired, we can look at each space and decide how we can use specialty storage and accessories, what fits, and what can be forgotten. We will make minor changes to the design to accept these details and review some of the costs involved.